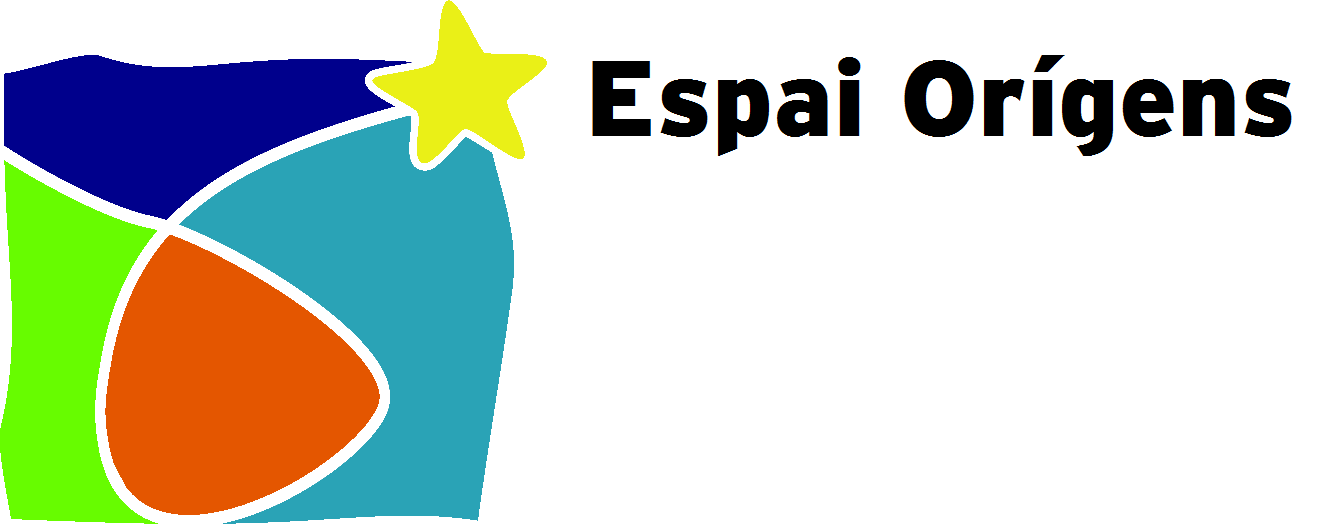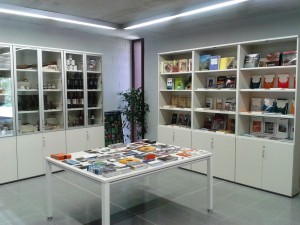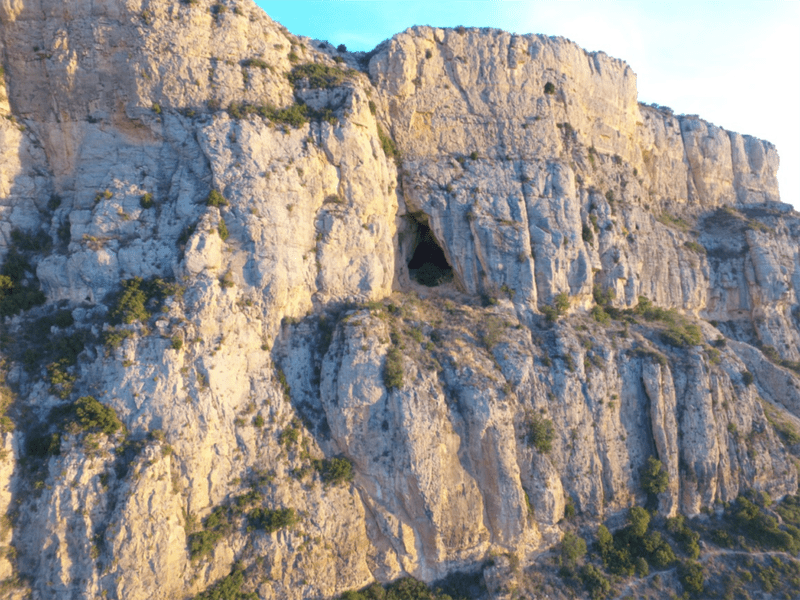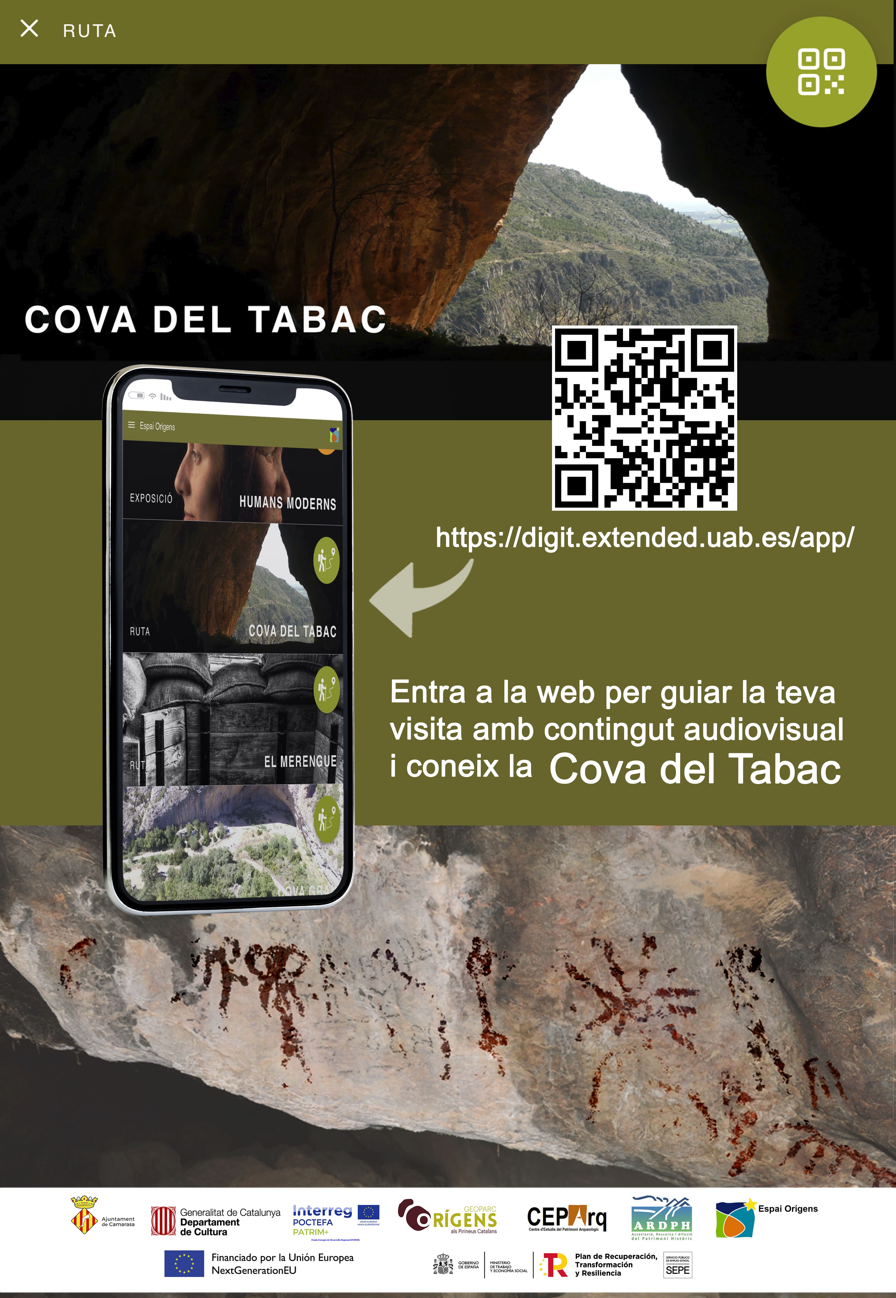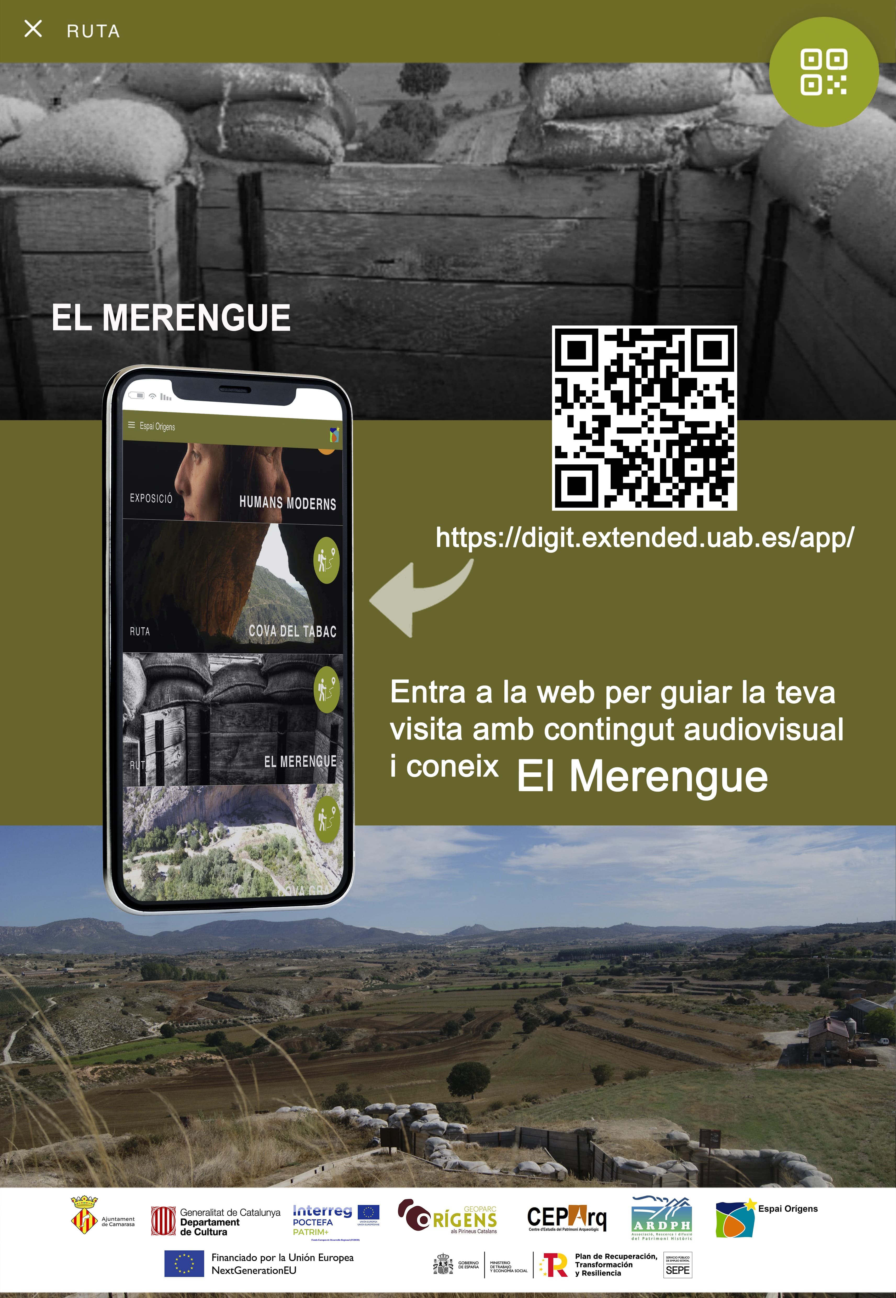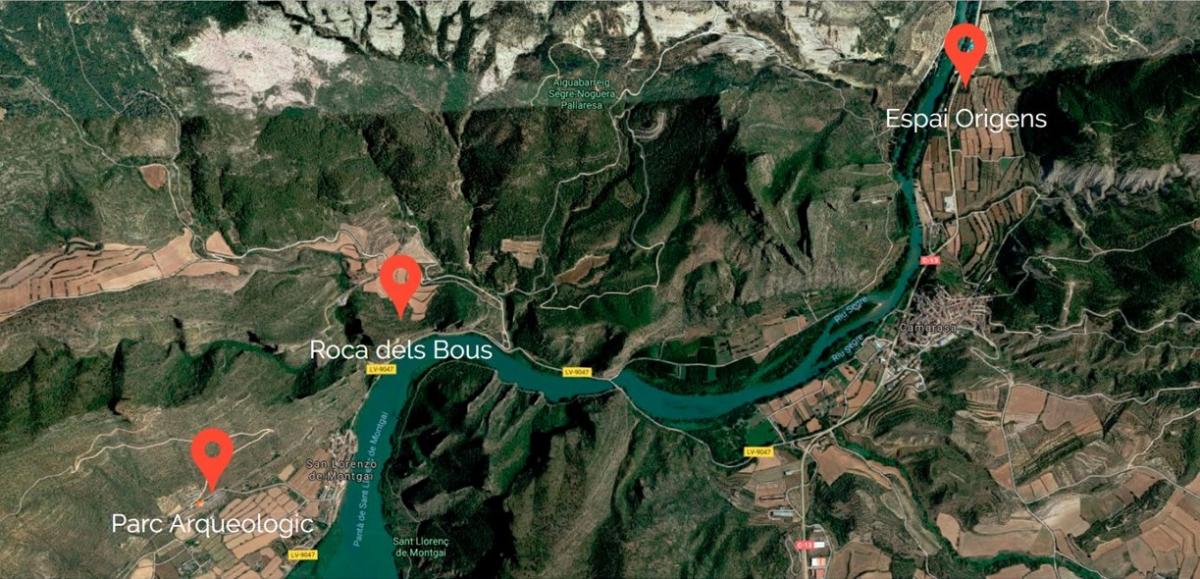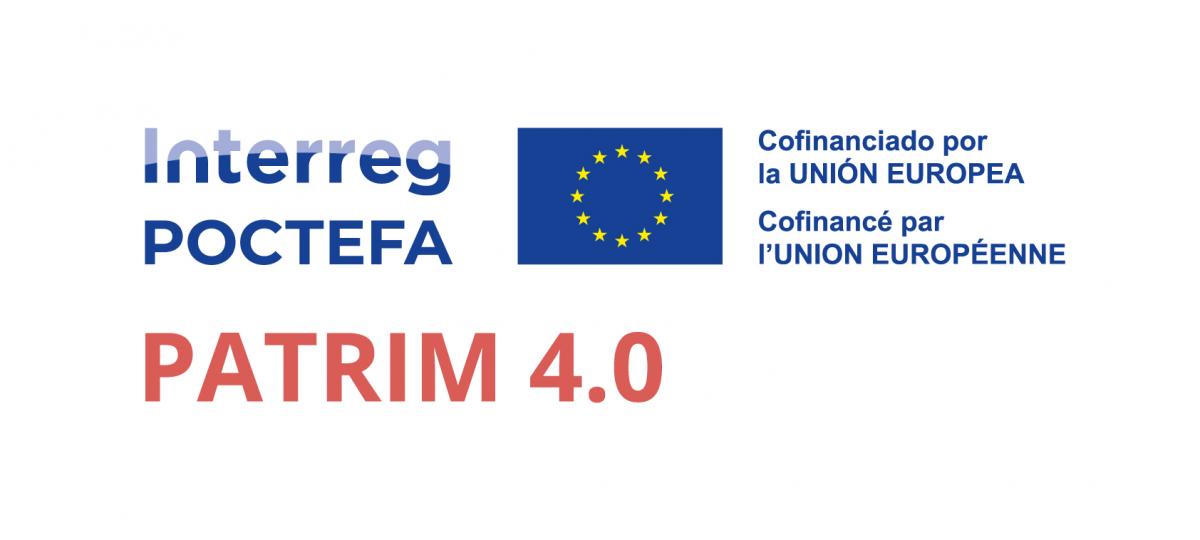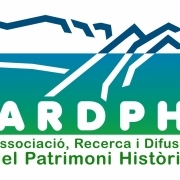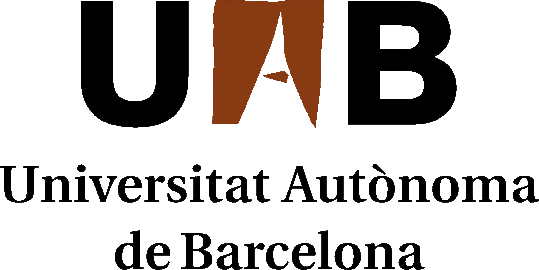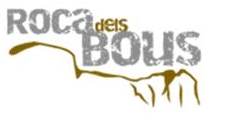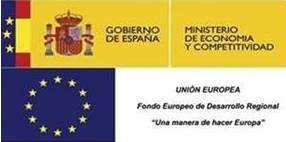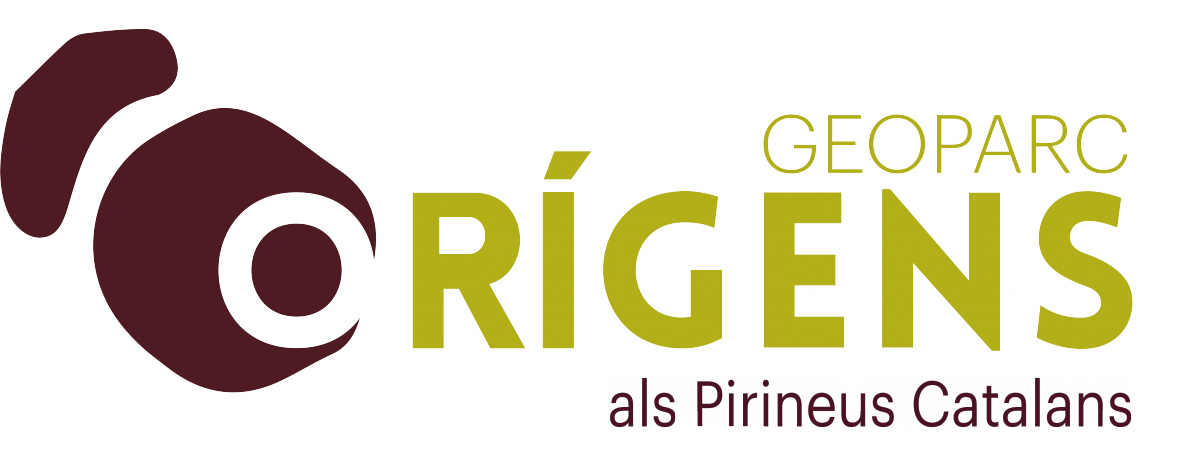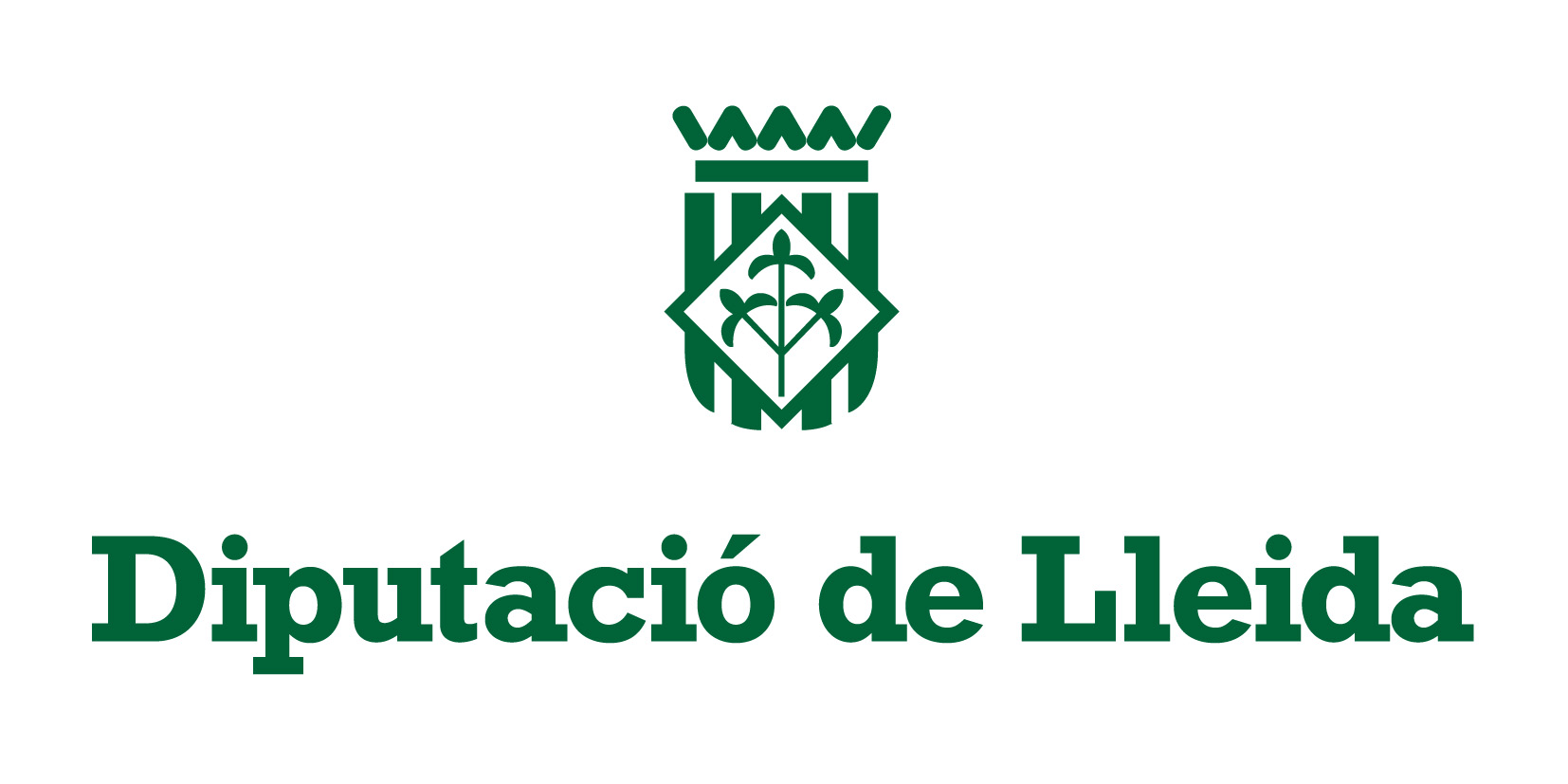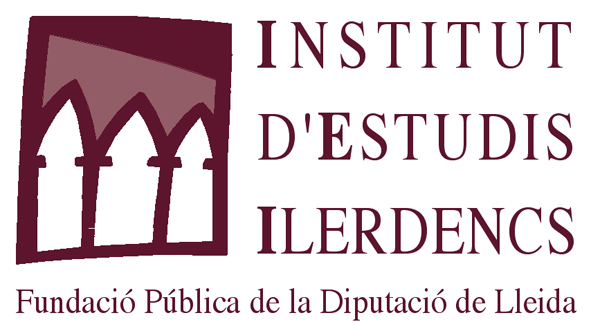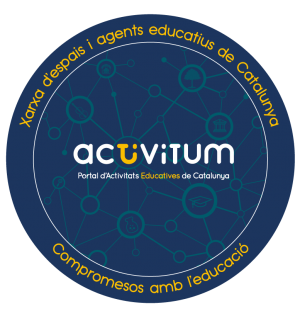It is designed by the architect Lluís de la Fuente and it is formed by different modules. The distribution of the different modules let to have different hierarchies in each of the volumes. Covers identify and make difference among the different rooms.
There is a total surface are of 320m2 and the building fits perfectly the surrounding landscape. The idea when the building was designed was to highlight the role of the centre as a place to promote natural and historical heritage with the rural and agrarian environment typical of this place.
Show room
Located in the broadest module, this area is equipped with versatile furniture that helps the visitor to be integrated into the discourse of each exhibition. Cabinets, drawers and exhibition panels are the main elements of this area.
A part from the visual discourse, the room is well prepared to expand the exhibition information with different resources, such as videos, photos, texts and web links. Everything is possible because of the use of digital tablets that allows the public a virtual and personalised tour.
Shop and Bookshop
Local products of the Montsec area can be found in Espai Orígens. These are perfectly displayed in cabinets, next to other useful elements for tourists, such as brochures and leaflets. It is also possible to get literary book concerning on the history of natural and historical heritage of the area.
Multipurpose room
With a capacity for 60 people, this room has Hi-Fi technology that allows holding events of all kinds – conferences, debates, workshops, seminars and video projections – are some of the possible activities to be done. This room is also available for local entities.
